El Cajon Home For Sale
Thursday, February 16, 2006
Monday, February 06, 2006
El Cajon Home For Sale
Free Recorded Message: 800.707.1504 x 321 (24 hours)
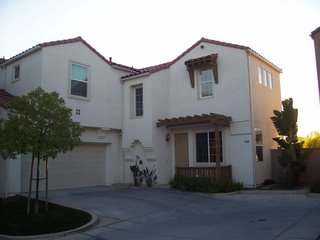
New construction completed in 2003, this Teatro home has 1,975 square feet with 3 bedrooms and 2 1/2 baths and an optional den/office/bedroom. The home has central air and heating, new appliances, laundry room with washer and dryer and many upgrades throughout. There is an attached two car garage with garage door opener. The Tearto complex features a pool and spa with a playground, recreation area and BBQ. Teatro is located close to downtown El Cajon, schools, parks and the freeway... and most importantly, you can get a mean Chorizo plate at the close by Pancake House!
For more information on this property email me at cleveshirley@gmail.com.
Private Spa
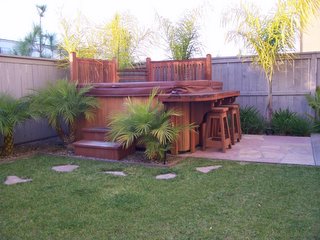
Although the community features a pool, spa and recreation area- it never hurts to have your own private spa, complete with a bar and stools! The spa was integrated into the landscaping, with a stone pathway leading to a custom cement/stone secondary patio area. A great place to unwind after a long days work or watch the sunset on a summer afternoon.
Backyard featuring Covered Patio
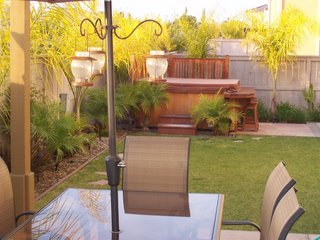
Yes! Definitely one of my favorite things about this home- the backyard. The patio, ocated off the Family Room and Kitchen, is covered and looks out towards the private spa. A perfect place to entertain with BBQ's in the summer, or since this is San Diego- in the middle of February. The yard is professionaly landscaped and is a nice compliment to the interior living space. Afternoon sunshine will keep it warm enough to stay outside year round with shade enough for you to stay cool!
Formal Living Room
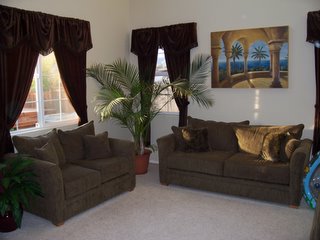
You enter the home (at the right of this picture) into the Formal Living Room that features soaring vaulted ceilings. Quite an impressive entry. The Living Room is large, as it is open to the dining room (from where this picture was taken) and can easily host holidays, parties, or just serve as a comfortable place to un wind and read a book or watch television. We have the same upgraded carpet as is found upstairs and in the family room. It is very light and airy- one of the nicest rooms in the home- with plenty of windows to capture light during any part of the day.
Formal Dining Room
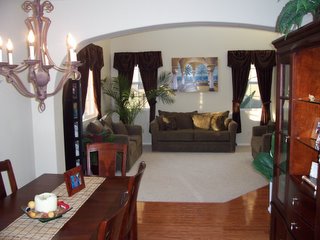
The Formal Dining Room is thoughtfully located open to the Living Room and next to the kitchen- without looking directly into your (potentially) messy cooking area! Nothing is worse than guests at the dining table staring at all that went into preparing tonight's dinner! Large enough to seat 8 comfortably, the room feels quaint without feeling small at the same time. The wood floors and light fixtures make the room feel elegant while also accommodating more casual dining as well.
Master Bedroom
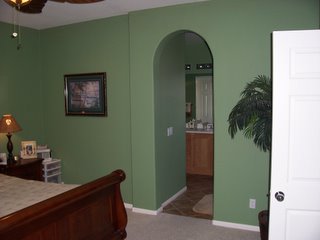
The Master suite is large at 16x14. Upgrages include a "Tommy Bahama" themed ceiling fan (great for saving on energy), tile in the bathroom, designer paint and carpet. The Master Bath features "his and her's" sinks, seperate bath and shower and a large walk in closet located conveniently with bathroom access.
Office/ Den, Optional Bedroom

This floorplan offers the optional 4th bedroom as an office/ den. The larger model in the Teatro complex simply has the open area above the living room closed off and made into an extra room. This way, which I definitely prefer, gives the home a much more open and airy feeling. Walking into a home with ceilings this high- you immediately feel like your in a multi-million dollar home. (back to the office...)The space is currently used by the owner as an office. It is wired for high speed internet and phone lines- so you can set up a fully functional office- great for parents who can telecommute. This space would also work well as a game room or play room for children.

